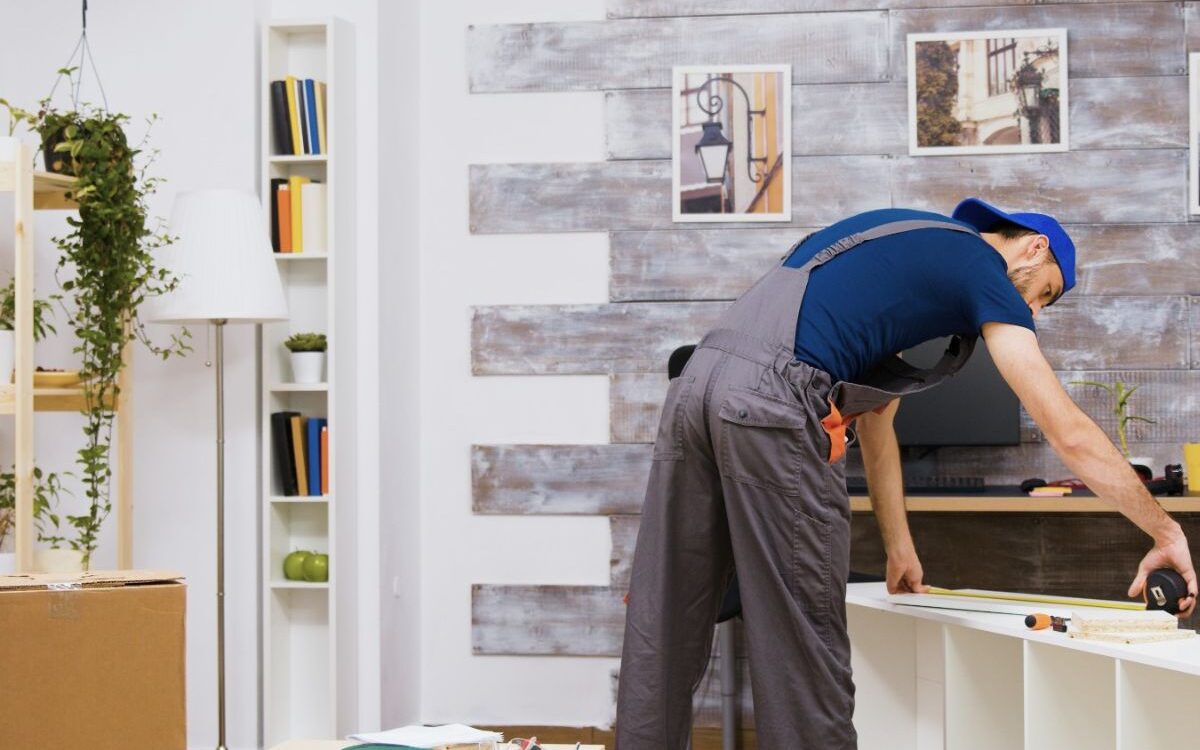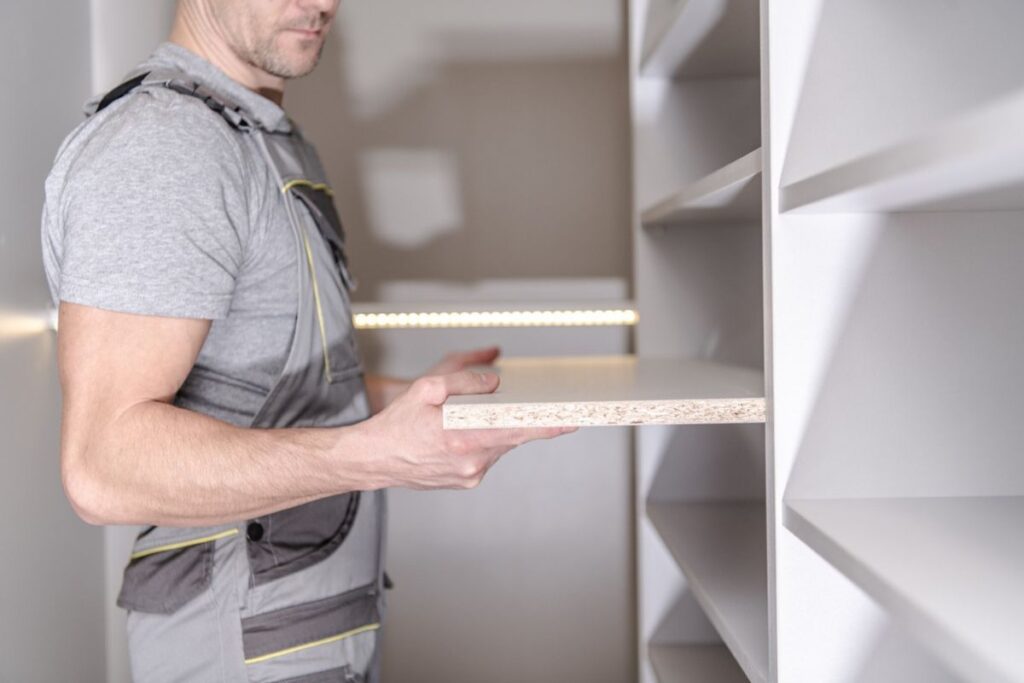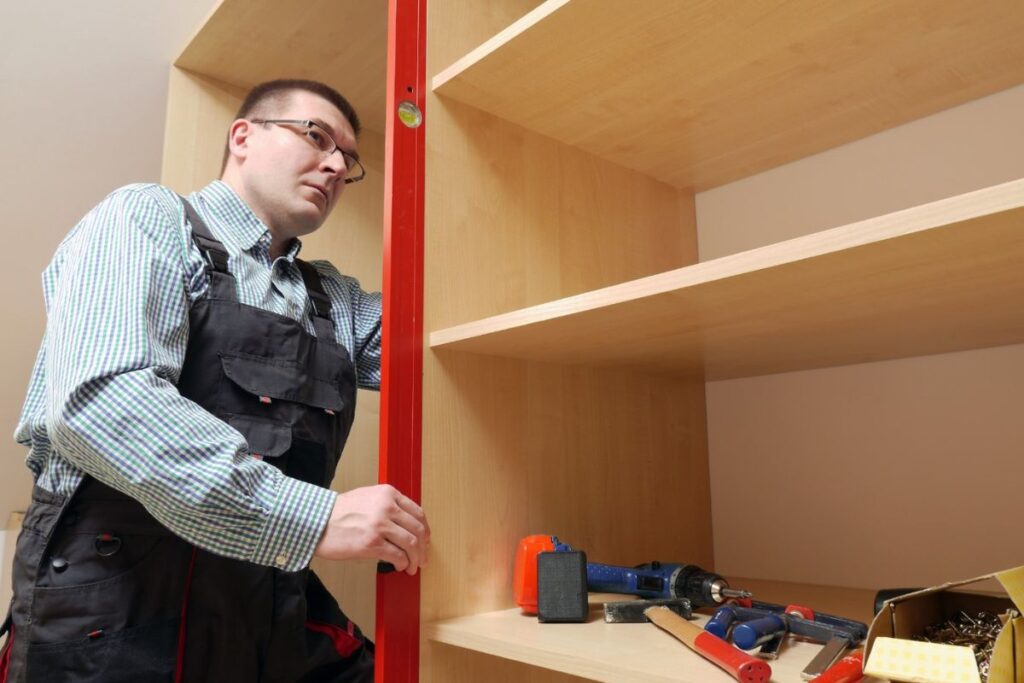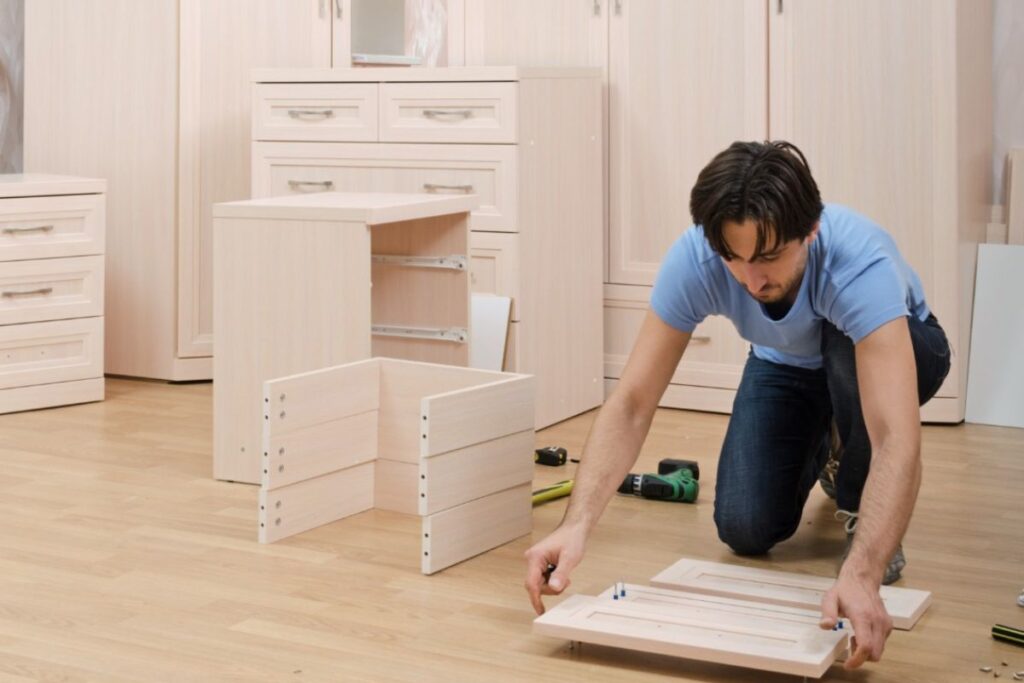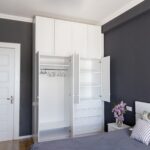when you learn how to build a closet in a room, you can build your own custom closet and increase your master bedroom storage space, organize your closet space, and create a custom closet for yourself. you can transform an empty space into an efficient, organized space when you use the right tools, products, and a little perseverance.
In this blog, we will basically give you a clear idea of building a closet and show you the steps on how to build a closet yourself in a space.
Second, we will share some tips to make the process easier as well as discuss some tips on closet doors, hanging rods, and the benefits of a walk-in closet or wall to wall closet.
How to Build a Closet in a Room: Simple DIY Guide
With the right tools and planning, you can create a closet that fits your required storage.
Follow this step-by-step guide to learn how to design, build, and organize a new closet in your home!
1. Why Build a Closet in Your Room?
A closet helps organize your space, adds extra storage, keeps clothes neat and improves both function and style.
Optimize Your Storage Space
If your home feels cluttered and chaotic, a custom closet can be a helpful solution for you.
you can quickly store clothes, shoes, and devices as well as it makes your space look more spacious and tidy. Since storage is a valuable asset in any home, creating a closet helps you to personalize that space according to your specific needs.
Organize Your Clothes
A well-planned closet is the key to an effective closet organization system. Closets are essential for business.
By organizing your closet, you can customize everything from the hanging rods to the wire shelves. You can easily store hanging clothes, folded clothes, or accessories.
Save Money
Building a DIY closet not only saves you significantly on installation costs but also offers the rewarding satisfaction of creating a practical and stylish space on your own.
2. Examine Your Closet Space
You need to Measure your closet area, plan the layout, and ensure enough storage before building.
Determining and Planning the Room
Take some time to decide where you want to build the closet. Then, begin the actual construction and assembly. Using a pneumatic nail gun makes closet building easier and more enjoyable.
- First measure the floor space to find out how big your closet can be.
- Mark the walls where you are preparing to install the closet rods, shelves, and doors.
- Get an idea of THE closet dimensions. Make sure there is enough space for all the products you want to buy.
Method for Closet Doors
Select the ideal doors that complement your room’s design by exploring various available options.
- Bifold doors: These are the best for small spaces. Especially where swing-out doors wouldn’t be practical.
- Sliding doors: Do you want to save space and give your closet a modern look at the same time? Then sliding doors are a perfect option.
- Hinged doors: It is Ideal for a larger closet where space is not an issue.
3. Picking the Right Materials
Use wood to make the closet strong. Also, use screws and glue to hold everything safely. Here is the details.
Products for DIY Closet Systems
When building a closet, it’s important to choose materials carefully, taking into account their strength and functionality. Here is a list of essential materials for you:
- Wood: Choose solid wood for the closet rods, shelves, and framing. Use wood that matches the design of your space for a neat and elegant look.
- Wire shelving: This is an affordable option for storage.
- Screws and nails: Be sure to use the best-sized screws. It secures the interior of your closet.
4. How to Build a Closet in a Room: Full Guidance
Developing a closet is simple when you follow the ideal actions. Start by planning your layout, then clear the location where the closet will go. Next, install the frame. After that, you can include shelves, rods, and doors for storage. Keep in mind to use a stud finder to make sure appropriate support. A durable closet assists keep your possessions organized and makes your room look neat and cool.
Action 1: Plan Your Layout
Start by creating a layout of your closet. Think about where you will place racks, rods, and doors. You should leave enough space for hanging clothes and folded items. If you prefer a walk-in closet, keep in mind how much space it will take up..
Action 2: Clear the Space
You need to decide where your closet will be placed. Then you start making it. This step is essential to ensure you have enough space
Action 3: Install the Top Plate & Bottom Plate
you need a stud finder to locate the studs in the wall. Then attach the leading plate and bottom plate to the studs. These plates will form the frame of your closet.
Action 4: Secure the Back Wall and Side Panels
Measure and cut your back wall panel so that it fits between the top plate and the bottom plate. Attach it tightly to the studs. Do the same for the side panels. This will create the basic structure of your cabinet.
Action 5: Install Hanging Rods and Shelves
Install hanging rods at a height that accommodates your clothes. Usually, hanging location requires to relate to 5-6 feet from the flooring for longer hanging clothes.
Add racks above the rods for additional storage area. You can likewise include a top shelf for seasonal products or shoes.
Action 6: Install Closet Doors
Once your frame is in place, you need to attach the doors.
- If you are using bifold door, follow the manufacturer’s instructions for setup.
- If you are using sliding doors, make sure the lines are firmly attached to the floor and ceiling. For hinged doors, make sure they open without closing.
Double check every layout line and measurement.
5. Organize Your Custom Closet
Make your closet unique and consider some important things. The closet interior should be at least 26 inches deep for hanging clothes.
Make The Most Of Storage Space with Shelving
- Use wire shelving for light-weight items. (shoes or handbags)
- Add deep racks for bigger products. (folded blankets or towels)
Use Hanging Rods
- Set up hanging rods for tee t-shirts, coats, and other clothing. This is helpful when you need vertical space.
- Make certain to leave enough hanging space for longer garments. (coats or gowns)
Include Baskets or Bins for Smaller Items
You should store accessories, headscarves, or shoes in baskets on racks. This keeps your things cool and makes it simpler to find what you need.
6. Custom-made Closet Options for Different Rooms
Custom closets help keep things neat and easy to find. A big bedroom needs more space, while a kid’s closet should be simple and easy to use. Good design makes everything better!
Bedroom Closet
A master bedroom requires ample space, and if you have a larger area, a walk-in closet is an excellent choice.
You can create a walk-in closet with careful preparation. It includes everything from racks to hanging rods. Everything is arranged in a way that maximizes extra space.
Kids’ Closets
There are a few things you need to keep in mind when creating a proper kid’s closet. These include hanging rods at the bottom and easy access to toys and books. Cake racks are also great for storing smaller items.
Kitchen area Storage
A walk-in closet can be very helpful for you to organize your kitchen products. When building it, think about adjustable shelves for flexibility and space optimization.
7. Consisting of Lighting to Your New Closet
Proper lighting is a vital factor to consider for your closet. Lighting is even more vital if your closet is a walk-in closet or a wall to wall closet.
You need to provide closet lighting for fast enjoying and access to clothes.
Here are some recommendations:
- You should utilize recessed lighting for a streamlined and modern look.
- You can make use of motion-sensor lighting for energy effectiveness and advantage.
- Ensure your lighting is high enough to illuminate all corners of your closet..
8. Common Mistakes to Avoid When Building a DIY Closet
- Not measuring correctly: Accurate measurements will create the ideal look for your closet. Therefore, before cutting any material, it is crucial to confirm the closet dimensions.
- Choosing the wrong material: You need to make sure that the wood or wire shelf is durable. Also, it is strong enough to hold the items.
- Forgetting the closet door: You may have chosen bi-fold doors, sliding doors, or hinged doors. Whatever you use, plan to ensure easy access to your closet area.
9. When to Consider Professional Help
For special needs, you should talk to experts. This can save you time and trouble.
Complex design: Suppose you include complex cabinetry or electrical work (such as closet lighting) in your closet system. Then you should consider contacting the experts.
Repairs: If your closet develops problems such as damaged fittings or structural problems.
one-closet can provide you with the best service for you in this field.
10. Regular Maintenance Tips for Your Closet
When your closet building is finished, ensure its strength with these maintenance practices:
- Routine decluttering: Get rid of clothes you no longer need on a regular basis.
- Reorganize Seasonally: Organize your clothes in your custom closet based on seasonal needs.
- Check for damage: You must check the closet for damage. Therefore, periodically check the closet walls, racks, and closet door openings for wear and tear.
11. Additional Ideas for Making Your Custom Closet
You can easily build a custom closet in a well-planned way. Planning should be done depending on your storage needs.
A wall-to-wall closet can be a great solution if you have one wall available, and using the top shelf can provide extra storage. Install wire shelves for lighter items and make sure there is enough hanging space for long clothing.
During your prep work, use a chalk line to mark exact measurements. When installing the shelf, make sure the top plate location is correct. Collect if you don’t have a stud finder to locate studs. Because it will help you a lot to locate studs.
You should apply construction adhesive and check the plate point or strong support. If needed, cut trimmers to fit properly. Always double check measurements before finishing.
If you need to add lighting, ensure there’s space for an electrical cable. Make sure all lines are parallel to maintain a clean look.
12. Conclusion: Transform Your Room with a New Closet
You can get many benefits from it by building a DIY closet project in a room. You can build a walk-in closet or a more compact wall to wall closet. But these are some keys to the closet building.
If you want to create a more advanced custom closet system, We offer expert closet installation and custom closet systems to meet your storage needs. We have more than 20 years of experience.
By following this (how to Build a Closet in a Room) guidelines, you can easily utilize your storage space properly.
FAQ: Building a Closet in a Room
How do I start a closet makeover?
Begin by planning the layout. Measure the space, decide on storage needs, and choose materials. A well-planned closet makeover improves organization and maximizes space.
Can I build a master bedroom closet myself?
Yes! With the right tools, you can create a custom master bedroom closet. Follow step-by-step instructions to install wall plates, shelves, and hanging rods.
How do I secure a closet frame?
Use wall plates and a toe screw to fasten the frame securely. A stud finder helps locate studs in the existing walls for proper support.
Are longer closets better for storage?
Longer closets offer more storage and make organization easier. Ensure the line parallel to the ceiling joists for a balanced structure.
Is building a closet time-consuming?
It depends on the size and design. A basic closet may take a day, while a walk-in or entire closet project could take longer.
What’s the main structure of a closet?
The main structure includes wall plates, studs, shelves, and rods. Proper installation ensures durability and efficiency.

